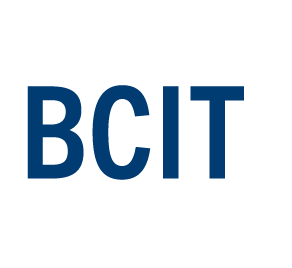Abstract
The purpose of this project was to design a two-storey glulam structure that can handle the gravity loads imposed on it per the NBCC 2020 (National Building Code of Canada) as well as meet a specified 120-minute fire-resistance rating as defined in CSA-o86-19 (Canadian Standards Association - Engineering Design in Wood). A primary design feature of this project is the second level and roof level long-span mass timber panels. The project acted as an academic exercise and an introduction to the processes that practicing structural engineers implement regularly. I was provided with all necessary drawings and details by my sponsor, Christian Slotboom, EIT, MASc, engineer at Fast+Epp. The initial stage of the design considered the project location and anticipated use to determine gravity loads the structural system will need to support. Following that, similar types of structural components were grouped to expedite the structural analyses and design aspects. Markups of the initial plans were produced and analysis of each type of structural component took place in accordance with NBCC's ultimate and serviceability limit states. Member sizes were obtained through calculations following CSA-o86, and then verified through hand calculations.\n \nA fire-design was conducted to ensure that the system would not collapse if members were exposed to a 120-minute-long fire. Per CSA, member size reductions were determined and applied to existing members to check against anticipated loading under a fire event. Beam sizes were determined to be adequate without any adjustments needed. In contrast, all columns needed adjustment to meet the specified 120-minute fire-resistance rating. Initial calculations provided beams sizes that had larger cross sections than most columns. It was noted that as member sizes were smaller to start, the greater the decrease in capacity when exposed to fire. Connections were designed using embedded steel plates, tight fit pins, and dowels. Due to steel being the choice of material, it was also critical to ensure that it would be protected from a fire event. Using the minimum distance calculated from the fire design, placement of steel plates was such that fire would not affect the structural integrity should a 2-hour fire event occur. Two separate styles of checks were required as the loading was perpendicular to the wood grain in beam scenarios but parallel to the wood grain in column scenarios. Within these two modes, connections at the beam ends were checked for both yielding and splitting failure modes. Connections at the column end only required a yielding check. Specialty connection plates were designed to satisfy junctions where multiple beams oriented at 90° to each other connected to the same column. Pre-engineered beam hangers were selected based on load demands and utilized at any beam-to-beam junction. In accordance with the requirements to utilize these pre-engineered products, certain roof level members required increased sizes. With the project time totaling at 195 hours, all objectives were completed. Beams and columns were designed to ultimate and serviceability limit states as outlined in the NBCC. Fire design governed column member sizes and provided insulation distances for steel plates and pins utilized in the connection design. The deliverables produced were detailed drawings of the connections at each junction, a calculations package with supplementary hand calculations, and a full markup of the building schematic including structural component schedules.
